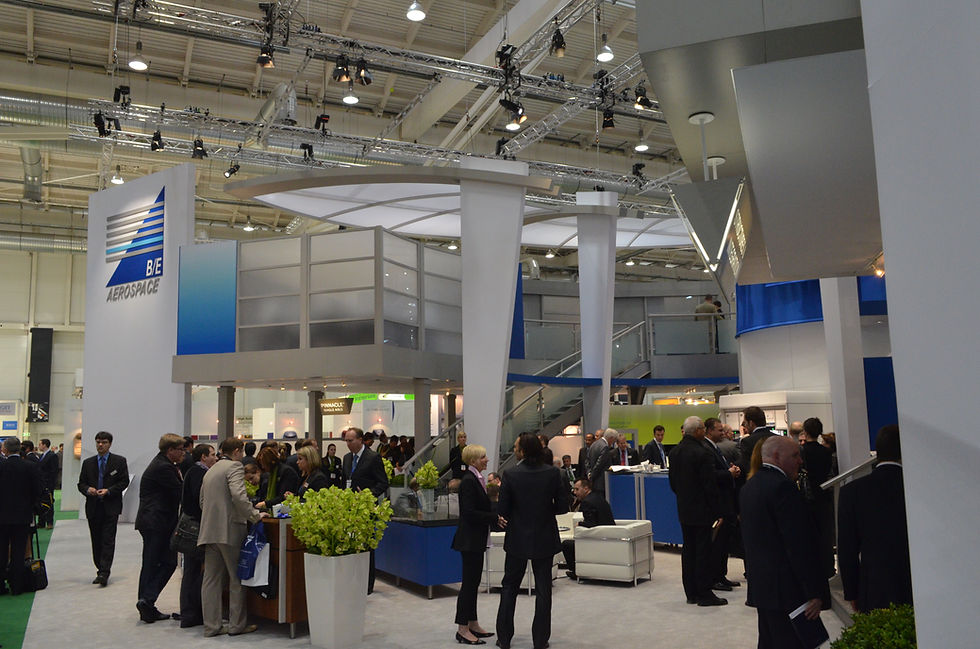
Large custom double deck booth for AIX in Hamburg Germany.



Large custom double deck booth for AIX in Hamburg Germany.
B/E Aerospace
B/E Aerospace is one of the largest manufacturers of aircraft seating, lighting, storage, and lavatories within the aerospace industry. With this in mind, their exhibit needed to house several different business units in an open and inviting plan. Having a second floor allowed controlled access into areas that featured restricted prototype products. The left side of the second floor housed the first class seating and sleeping concepts. The right side housed the experimental lab and a casual meeting area. Both sides of the deck were connected with a catwalk.
B/E Aerospace utilized two full-sized aircraft fuselages that allowed them to display new cabin lighting, lavatories, and aircraft seating. This required a non-traditional deck height of 10 feet. At the center of the exhibit, a new aircraft kitchen prototype was showcased. A closet was placed behind the kitchen to conceal electrical and plumbing lines, as well as, a large column in the space. The fabric sculpture above the kitchen also served to conceal the column. Meeting rooms were located to the rear of the booth.
